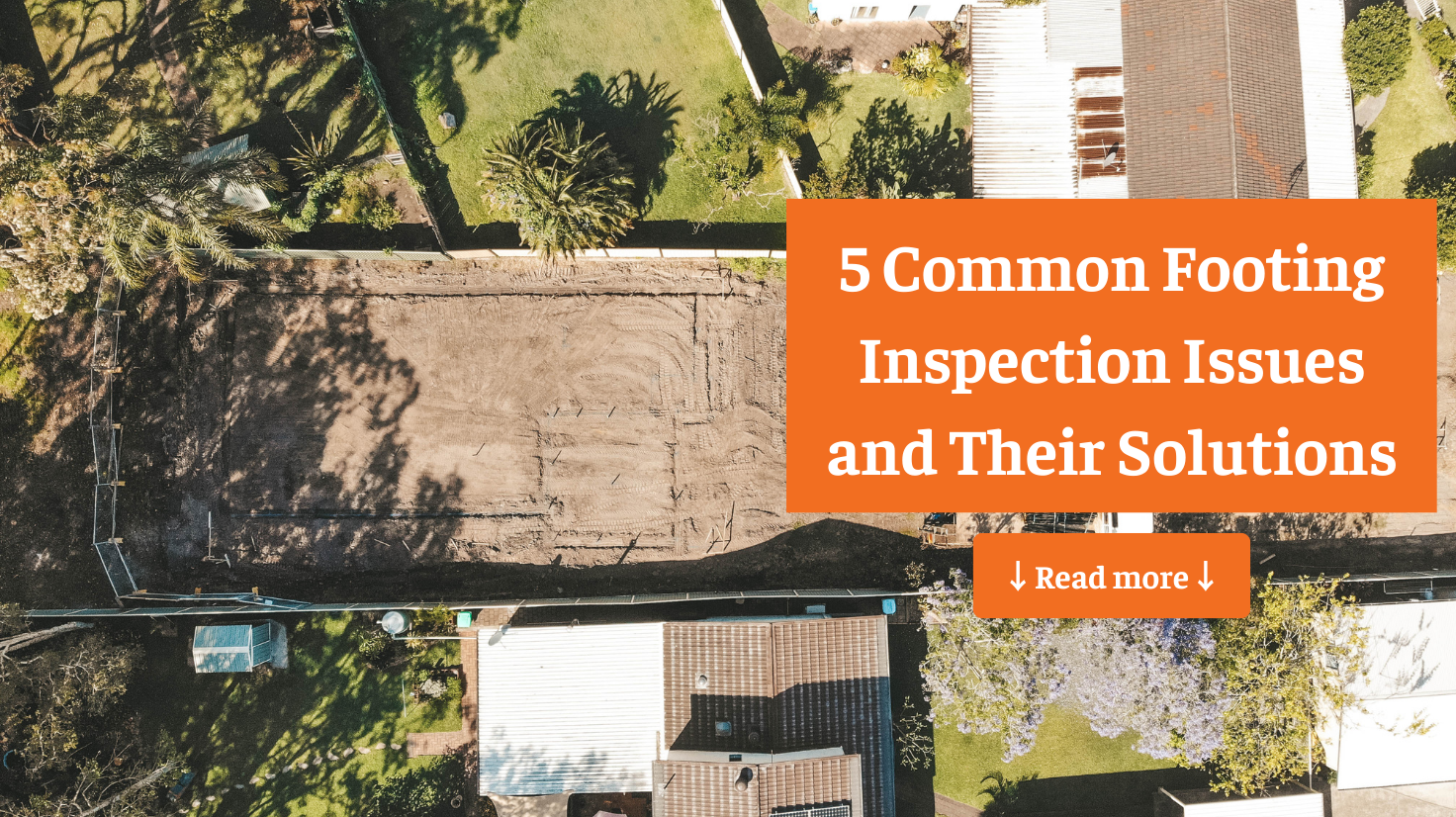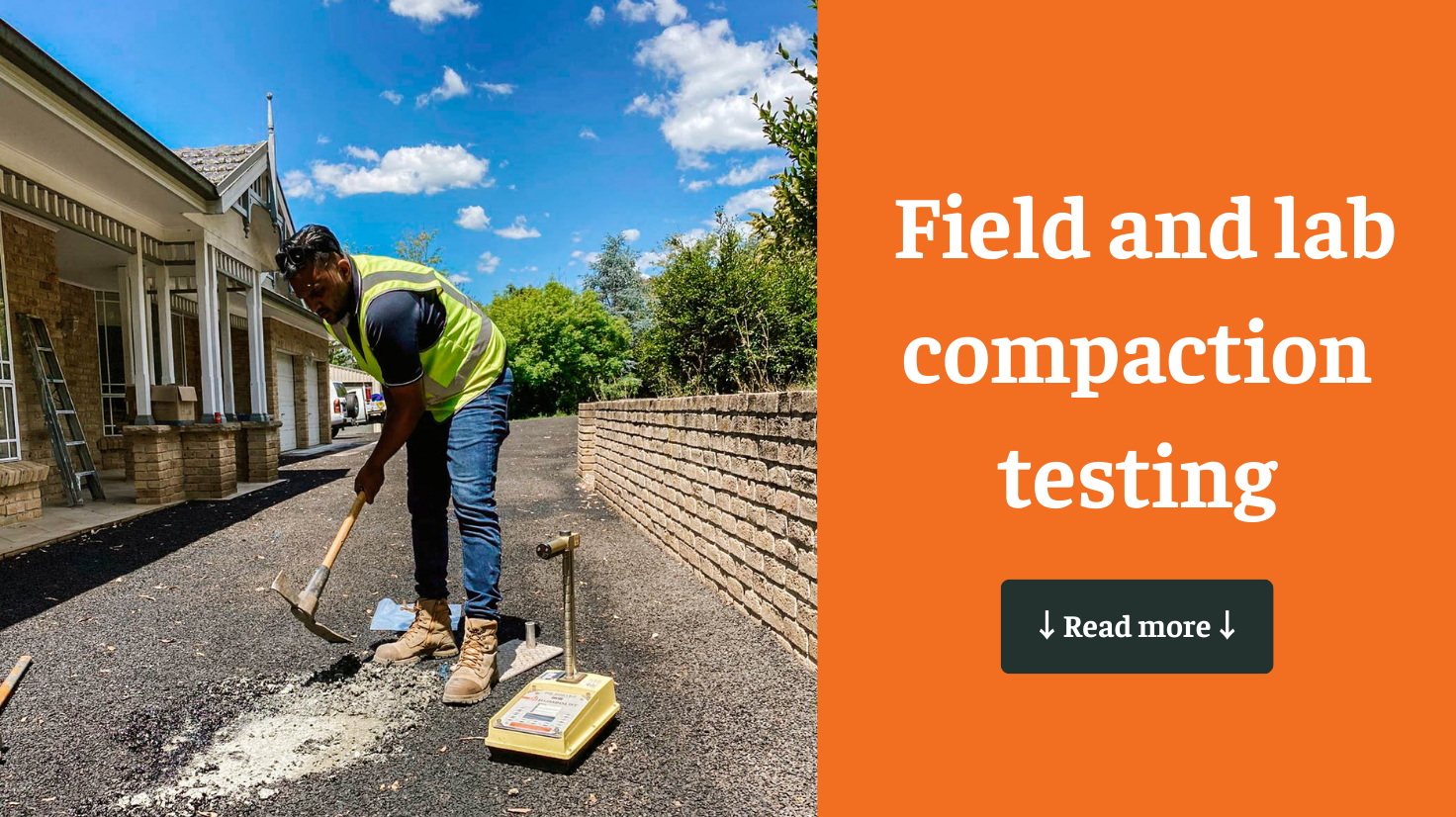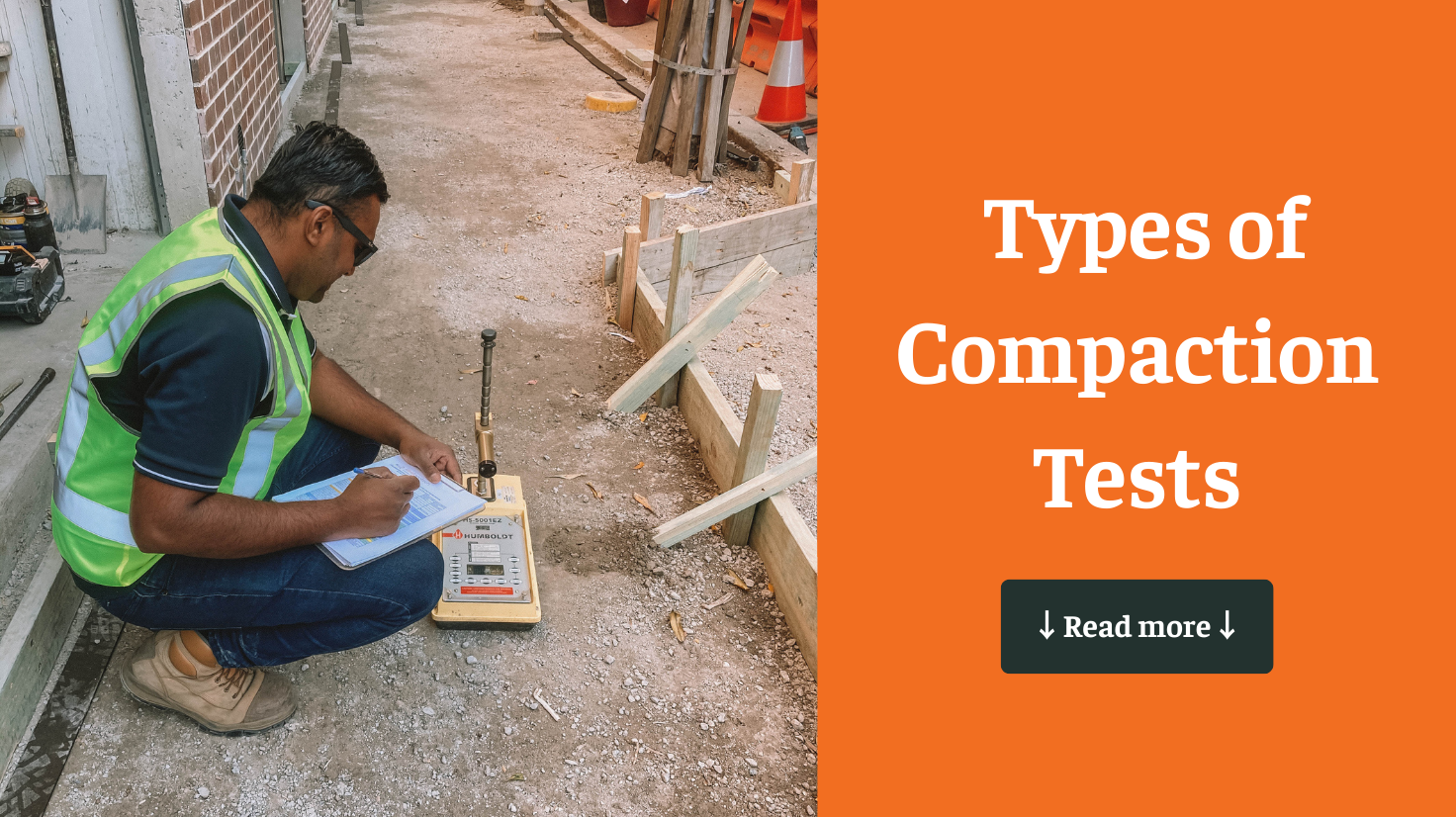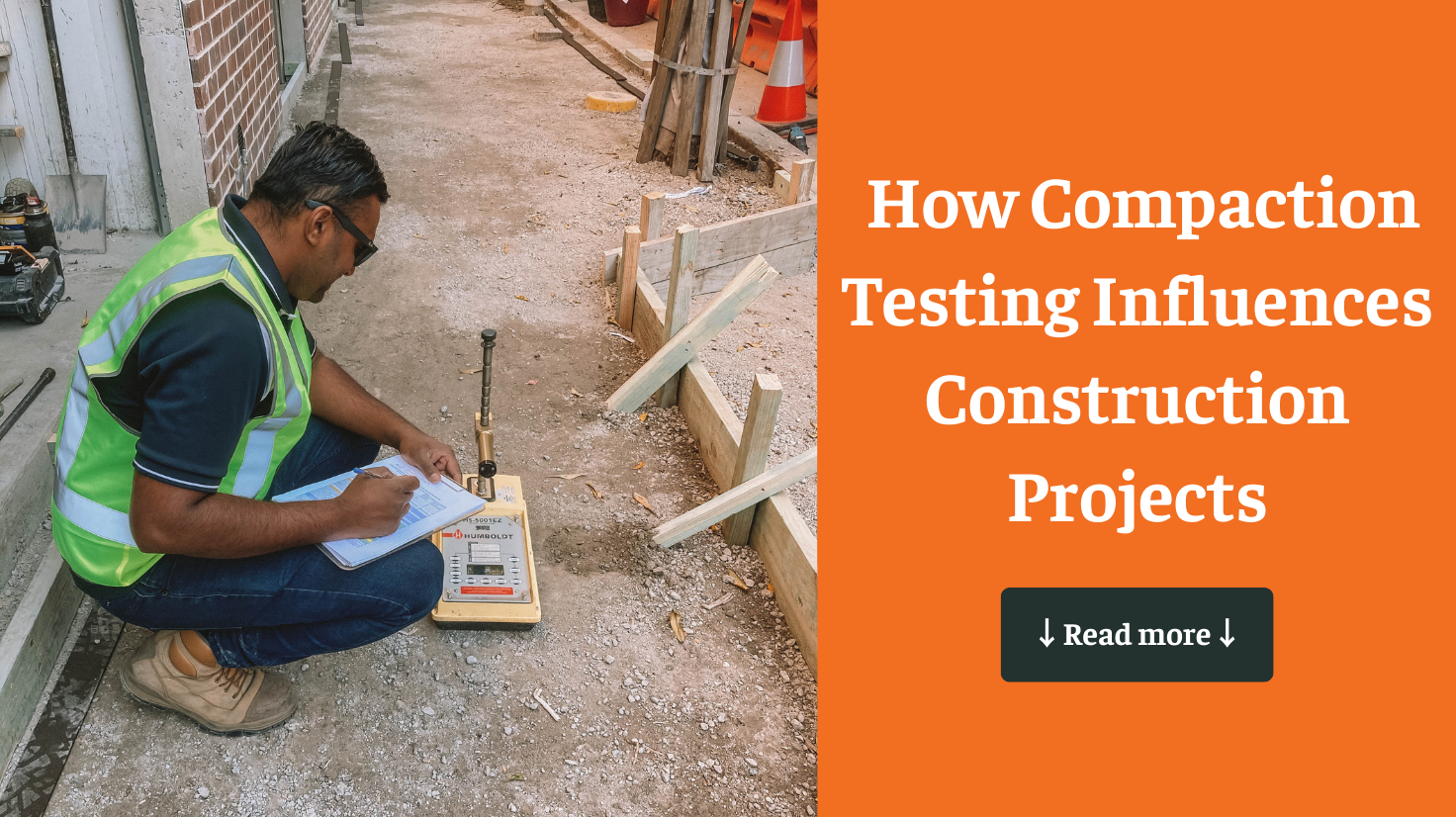Footing inspections are a crucial step in the construction process, ensuring the stability and safety of any building or structure. A failed footing inspection, however, can lead to significant delays, added costs, and potential structural issues down the line. Understanding the common reasons behind failed footing inspections and knowing how to address these issues is essential for maintaining project momentum and ensuring the integrity of the construction.
In this guide, we’ll explore the most common issues that lead to failed footing inspections and provide actionable solutions to help you avoid these pitfalls.
1. Improper Footing Depth
One of the most frequent reasons for a failed footing inspection is an inadequate footing depth. Building codes and standards specify minimum footing depths to ensure that the structure can withstand various environmental forces, such as frost heave and soil movement. Footings that are too shallow can compromise the stability of the entire structure, leading to inspection failures and potential long-term damage.
Solution:
- Check Local Codes: Before beginning construction, verify the required footing depth for your area by consulting local building codes, including specific requirements outlined in the National Construction Code (NCC) or other relevant standards. Check Hosing Code
- Accurate Excavation: Ensure that the excavation meets the specified depth and that the footing is placed on undisturbed soil. Double-check the depth during and after excavation to avoid any discrepancies before pouring concrete.
2. Inadequate Reinforcement
Reinforcement is essential in footings to provide additional strength and distribute loads evenly across the foundation. Insufficient or improperly placed reinforcement, such as rebar, can lead to structural weaknesses, resulting in failed inspections and potentially compromising the safety of the structure.
Solution:
- Follow Engineering Specifications: Use the correct type and quantity of reinforcement as detailed in the engineering plans or structural drawings. This often includes specific requirements for rebar size, spacing, and placement within the footing.
- Proper Placement and Securing: Ensure that the reinforcement is correctly positioned within the formwork and securely tied in place before pouring concrete. Reinforcement should be placed at the correct depth within the footing to maximize its effectiveness.
3. Poor Soil Conditions
The condition of the soil beneath the footings plays a critical role in the overall stability of the foundation. Unsuitable soil conditions, such as poor compaction, high moisture content, or the presence of expansive soils, can compromise the integrity of the footings and lead to inspection failures.
Solution:
- Conduct Soil Testing: Before construction begins, conduct comprehensive soil testing to identify any potential issues. This may include soil classification, compaction testing, and moisture content analysis.
- Ensure Proper Compaction: If poor soil conditions are identified, take corrective measures such as improving compaction, using engineered fill, or stabilizing the soil with appropriate methods. The soil should be properly compacted and stable before laying the footings to ensure a solid foundation.
4. Improper Footing Size
Footings that do not meet the required size specifications can fail to provide adequate support for the structure, leading to uneven settling, structural stress, and ultimately, inspection failures. The size of the footing is typically determined by the load-bearing requirements of the building and the type of soil present.
Solution:
- Adhere to Construction Plans: Always follow the size specifications detailed in the construction or engineering plans. The width, depth, and thickness of the footings should all meet or exceed the minimum requirements to ensure sufficient load distribution.
- Double-Check Measurements: Measure the footings carefully before and after excavation to confirm that the dimensions are accurate. It’s crucial to verify these measurements at multiple stages of the process to avoid any errors that could lead to inspection failure.
5. Inadequate Drainage
Proper drainage around the footings is vital to prevent water accumulation, which can weaken the structure and cause the footings to shift or settle unevenly. Poor drainage can lead to waterlogging, soil erosion, and increased hydrostatic pressure on the foundation, all of which can result in inspection failures.
Solution:
- Design Effective Drainage Systems: Incorporate adequate drainage solutions into the site design to direct water away from the footings. This may include the installation of French drains, swales, or other drainage systems to manage surface and subsurface water.
- Ongoing Maintenance: Regularly inspect and maintain drainage systems throughout the construction process to ensure they are functioning correctly. Promptly address any issues, such as blockages or erosion, that could compromise the effectiveness of the drainage system.
Conclusion
Addressing common issues that cause failed footing inspection is crucial for ensuring the success of your construction project. By understanding the potential pitfalls and implementing the solutions provided, you can avoid costly delays and ensure your footings meet all necessary standards.
Ideal Geotech specializes in providing comprehensive footing inspection reports within 1-3+ days in metro areas. Our experienced team and extensive fleet of geotechnical rigs cover NSW and Southeast Queensland, making us a trusted partner for both major home builders and individual homeowners.
For more information on footing inspections or to request a report, visit Ideal Geotech’s website or contact our team today. Ensure your construction project is built on solid ground with a professional footing inspection from Ideal Geotech.






