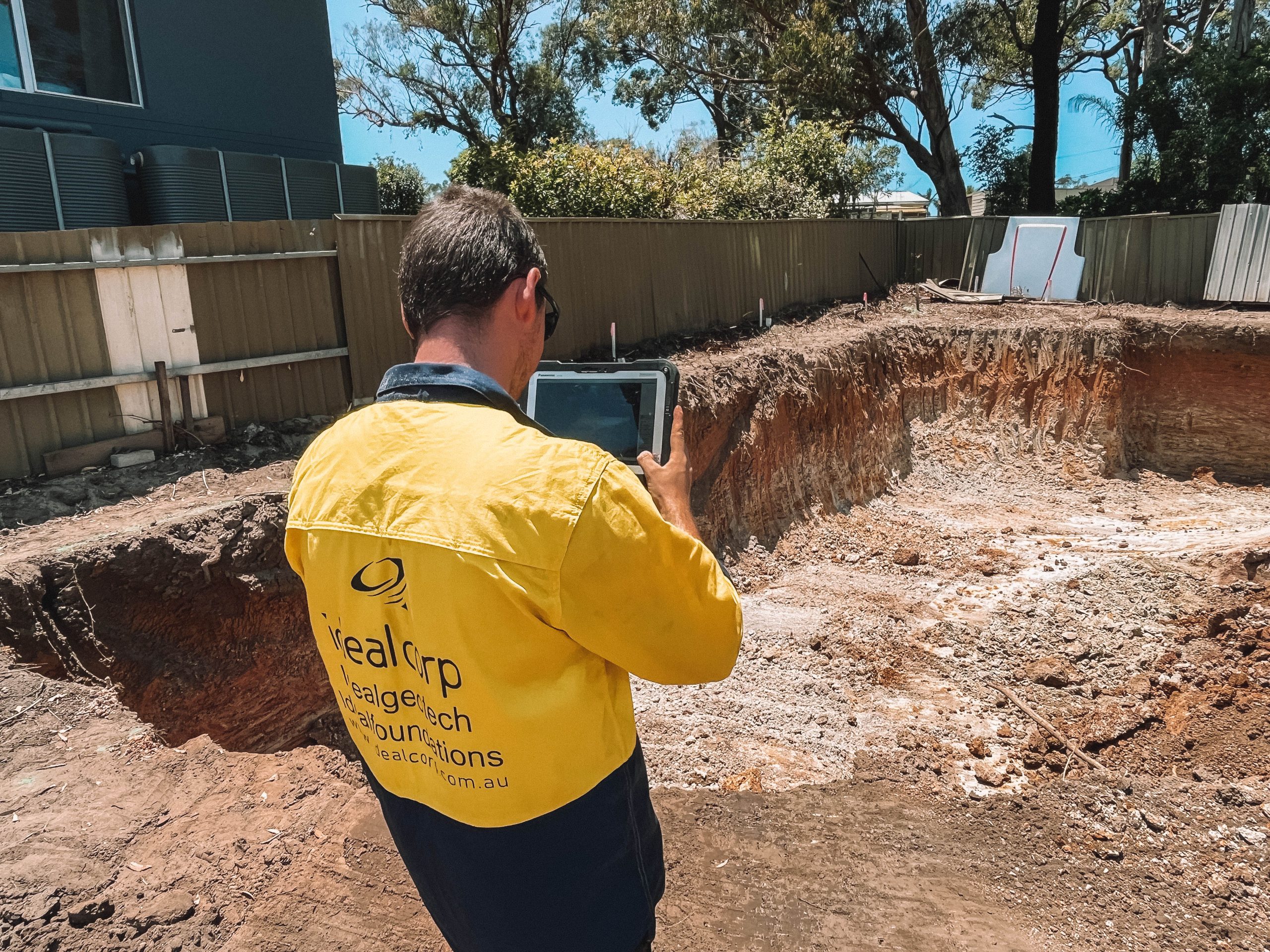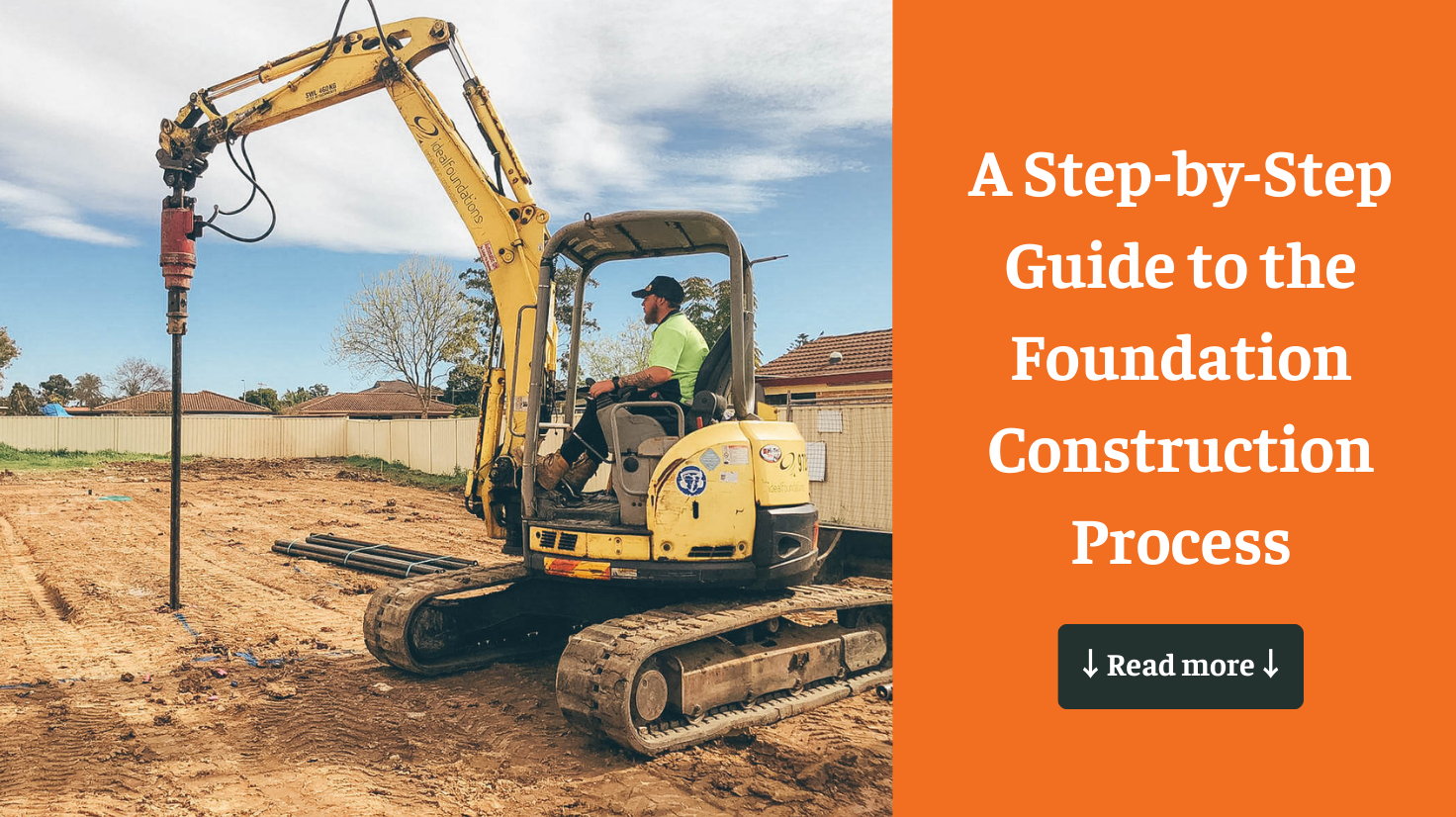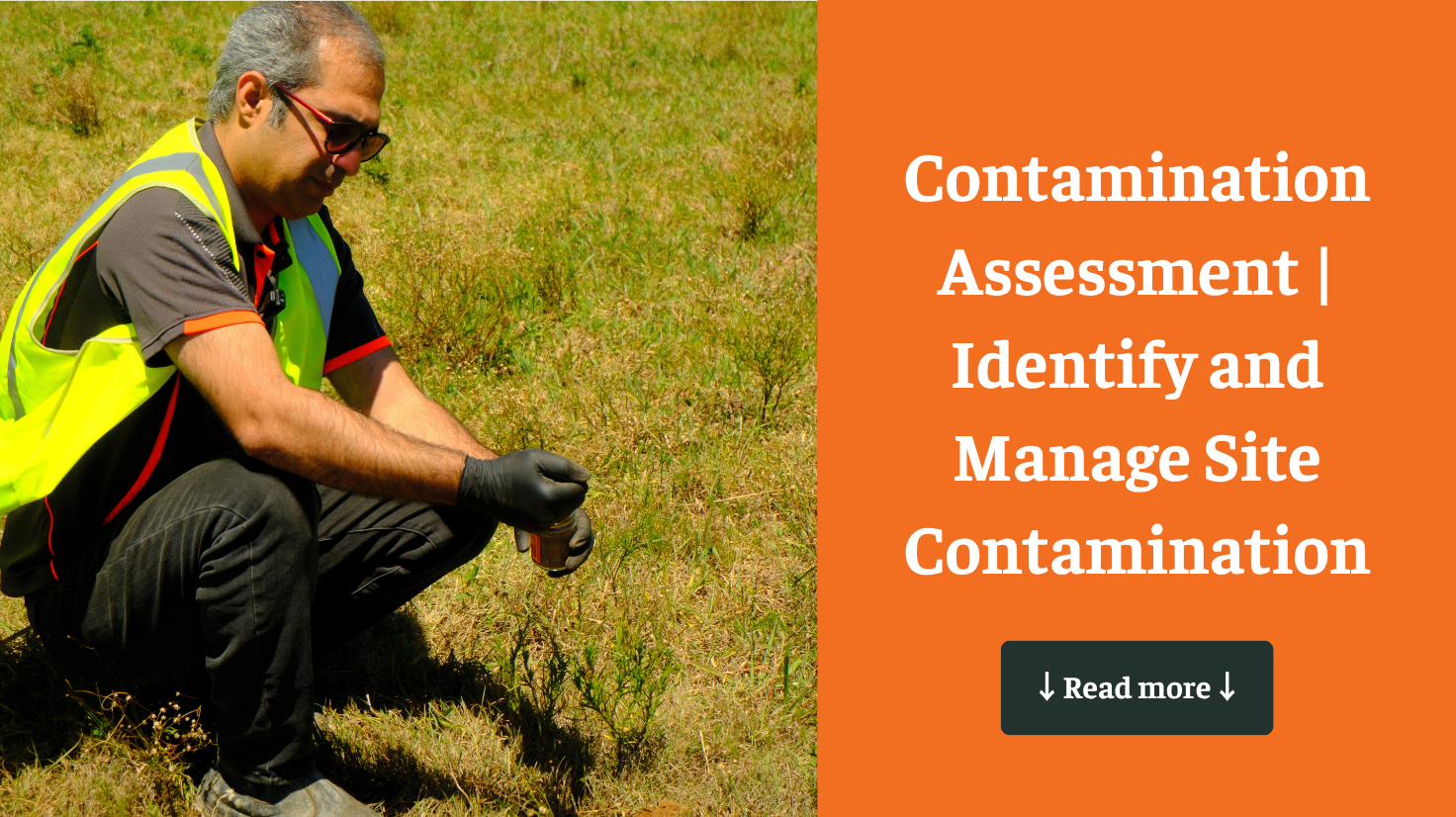Building a strong and stable foundation is the cornerstone of any successful construction project. The foundation supports the entire structure, so it’s essential to follow a well-planned process to ensure its integrity and longevity. Below is a detailed guide to the foundation construction process, covering every critical step from site preparation to final inspection.
1. Site/Lot/Soil Classification
Before any physical work begins, it’s crucial to classify the site, lot, and soil. This step involves a detailed assessment of the ground conditions to determine the suitability of the soil for supporting the structure. Soil testing is conducted to analyze factors like soil composition, moisture content, and load-bearing capacity. The findings from this classification guide the design of the foundation, ensuring it is tailored to the specific conditions of the site.
If you need professional assistance with site, lot, or soil classification for your construction project, Ideal Geotech offers expert services to ensure your project starts on the right foot. Our team provides accurate assessments that are critical for designing a foundation that will stand the test of time.
Click to order Site/Lot Classification

2. Site Preparation and Excavation
Once the site has been classified and the foundation design is finalized, the next step is site preparation. This includes clearing the land of vegetation, debris, and any existing structures. After clearing, excavation begins. Excavation involves digging out the earth to create space for the foundation. The depth and extent of the excavation depend on the foundation type and the results of the soil classification. Proper excavation is vital to ensure the foundation rests on solid, undisturbed soil.
3. Footing Installation
Footings are the first structural component of the foundation. They distribute the load of the building to the soil, preventing settlement and ensuring stability. Footing installation involves pouring concrete into trenches dug at the base of the foundation. The size and depth of the footings are determined by the building’s load requirements and soil conditions. Reinforcement, such as steel rebar, is often added to enhance the strength of the footings.
4. Footing Inspection
After the footings are installed, an inspection is required to ensure they meet local building codes and design specifications. This inspection checks for proper depth, width, and reinforcement placement. Any issues identified during this inspection must be addressed before proceeding to the next step.
For professional footing inspection services, please visit Footing Inspection. Our experienced team ensures that your footings are installed correctly and meet all necessary standards, providing a solid foundation for your building.
5. Screw Piles Installation
In cases where the soil has low bearing capacity or the structure requires additional support, Screw Piers should be installed. These are steel piles that are screwed into the ground until they reach a stable layer of soil or rock. Screw piers provide additional support and help prevent foundation settlement. Their installation is quick and causes minimal disturbance to the site.
For expert screw pier installation services, visit Ideal Foundation. We offer professional installation that ensures your foundation is secure and stable, even in challenging soil conditions.

6. Concrete Placement
With the footings (and screw piers, if applicable) in place and inspected, concrete is poured to form the foundation slab or basement floor. This process involves carefully mixing and pouring the concrete to ensure a smooth, level surface. Proper curing of the concrete is essential to achieve the necessary strength and durability. The concrete must be allowed to cure for a specified period, during which it hardens and gains strength.
7. Foundation Wall Construction (if applicable)
If the building design includes a basement or crawl space, foundation walls are constructed after the concrete slab is cured. These walls are typically made of concrete or masonry blocks and are built on top of the footings. The walls provide vertical support for the structure and create the perimeter of the basement or crawl space. Reinforcement and waterproofing are essential components of foundation wall construction.
8. Waterproofing and Drainage
To protect the foundation from water damage, waterproofing and drainage systems are installed. Waterproofing involves applying a protective coating or membrane to the exterior of the foundation walls to prevent water penetration. Additionally, a drainage system, typically consisting of perforated pipes and gravel, is installed around the foundation to direct water away from the structure. Proper waterproofing and drainage are crucial for preventing moisture-related issues like mold, mildew, and structural damage.
9. Backfilling and Final Grading
After waterproofing and drainage systems are in place, the excavated soil is backfilled around the foundation. Backfilling is the process of replacing the soil that was removed during excavation. This step requires careful attention to ensure that the soil is compacted properly to avoid settlement issues. Final grading follows, where the ground around the foundation is sloped away to promote proper drainage and prevent water from pooling near the structure.
10. Foundation Inspection
The final step in the foundation construction process is a thorough inspection. This inspection ensures that all aspects of the foundation, from footings to waterproofing, have been completed according to the design specifications and local building codes. The inspector will check for proper alignment, structural integrity, and compliance with all regulations. Passing this inspection is crucial for moving forward with the construction of the rest of the building.
11. Conclusion
Building a strong foundation requires careful planning, attention to detail, and adherence to local building codes and best practices. By following this step-by-step process, you can ensure that your foundation is built to last, providing a solid base for your structure.
If you’re planning a construction project and need expert foundation services, contact Idealcorp . Our team of experienced professionals is here to guide you through every step of the process, from site classification to final inspection, ensuring your project stands on solid ground.






